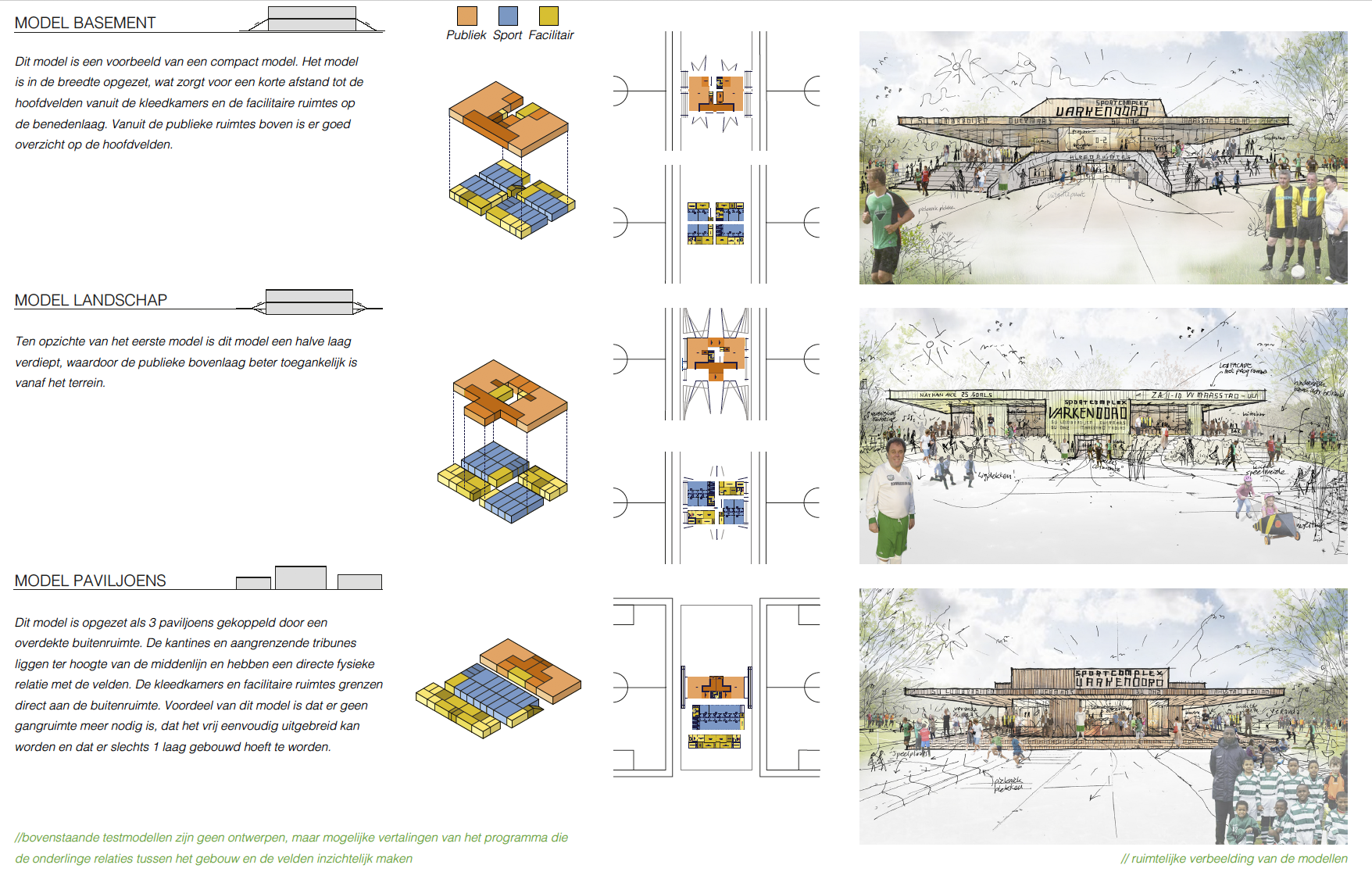Voor de Prijsvraag ‘071 Nieuwe Parels’ in Leiden heeft onze inzending een Eervolle Vermelding ontvangen. Het ontwerp voor een woning op de hoek van een bouwblok is een antwoord op bestaande restruimtes in de binnenstad.
Read MoreOpen Oproep VARKENOORD SELECTIE 2e FASE
De combinatie van PvanB Architecten, Urban Synergy en Qupus is geselecteerd voor de 2e fase van de architectenselectie Clubverzamelgebouw Varkenoord te Rotterdam.
Uit 48 inzendingen voor de Open Oproep van de Gemeente Rotterdam is de combinatie 1 van vijf geselecteerden. Overige geselecteerden zijn; NL Architects, Venhoeven CS, Moederscheim Moonen en denieuwegeneratie.
“De keus om een samenwerking aan te gaan wordt erg gewaardeerd door de commissie. Bovendien is de samenwerking zorgvuldig gekozen. Elke partij zal zo zijn meerwaarde in het project kunnen inbrengen. De portfolio is opvallend goed geschreven en samengesteld en wekt daarmee zowel vertrouwen als nieuwsgierigheid.”
Europan 11 - Honourable Mention
Team: Pepijn van Voorst, Karho Yeung, Rutger Kuipers en Henry Lacarce
The goal of the design is to strengthen the identification of the traditional area St. Kjeld Kvarter in Copenhagen by an infrastructural intervention. The “O” scheme of the central roundabout is replaced by an “X” scheme of two intersecting streets, which form the main square at the intersection.
The existing two diagonals are designed as linear car-free parks, which connect the train and subway stations located at the edges of the district while the car traffic is diverted to the orthogonal street network. This will make the central square become the main public domain in the neighborhood.
The proposed building blocks to the north and south sides of the square shape this X-shaped space in a plastic manner and in continuity with the morphology of the neighborhood. They “heal” the urban fabric by connecting to the existing buildings and by giving a clear definition to the edges of the plots.
The new building blocks create different qualities to the surrounding public spaces. At the square they are large scaled and unambiguous with public functions in the plinth, while towards the streets they are finer (more subtle) with more relief and height difference and with ground based dwellings.
Nominatie - Fietsenstalling Nieuwegein
Prijsvraag - nominatie
"...helder ontwerp, dat doeltreffend en ordelijk georganiseerd is. De beeldtaal brengt de interne logica van het ontwerp adequaat tot expressie..." - jury
Uitgangspunten voor het ontwerp van de fietsenstalling op de Ringstede in Nieuwegein, waren doeltreffendheid, overzichtelijkheid en bereikbaarheid. De positionering van de entree en de interne routing zijn maatgevend geweest voor het uiteindelijke ontwerp. De bewaker van de stalling heeft een overzichtelijke werkplek, die bijdraagt aan het gevoel van veiligheid op deze achteraf gelegen plek.





